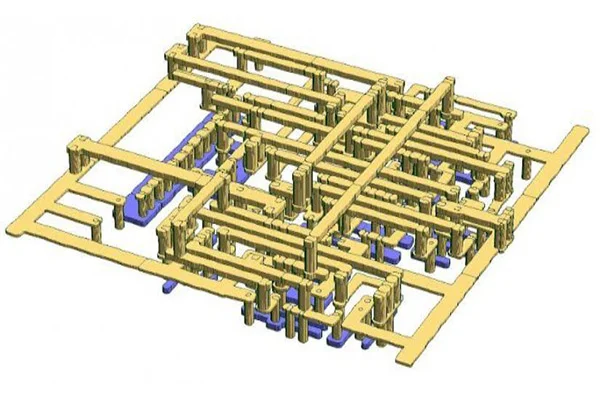Neutral 3D CAD File Formats
Table of Content Features of 3D CAD file formats Different 3D CAD File Formats Various CAD file formats have been developed in recent years. If you’re seeking the most suitable 3D model file, you need to know about the different file formats available. There are many benefits and drawbacks to each format, and you should […]
Read MoreWhat is CAD | Types of CAD Models and CAD Formats
Table of content What is CAD? Types of CAD models Types of CAD formats Use of CAD What is CAD? Computer-Aided Design, aka CAD, is undoubtedly a crucial stage in product development. By definition, CAD is the acronym for Computer-Aided Design. It covers various design tools used by multiple professionals like artists, game designers, manufacturers, […]
Read More
